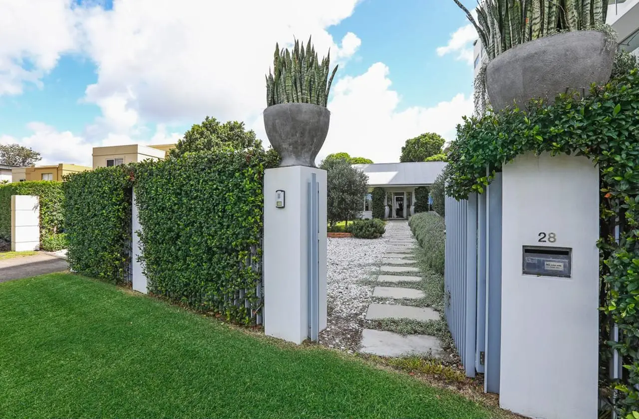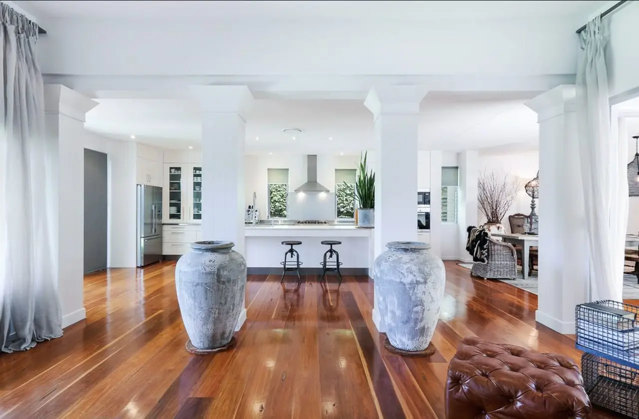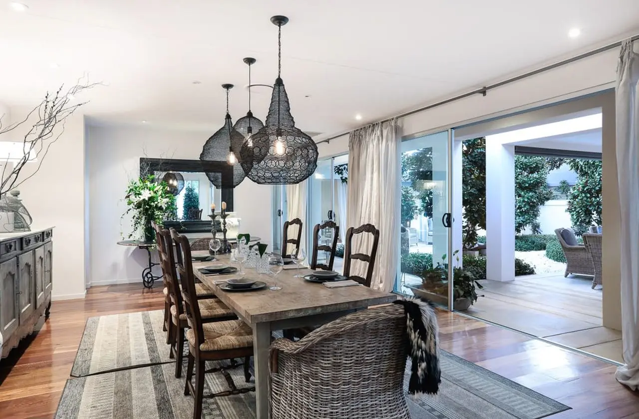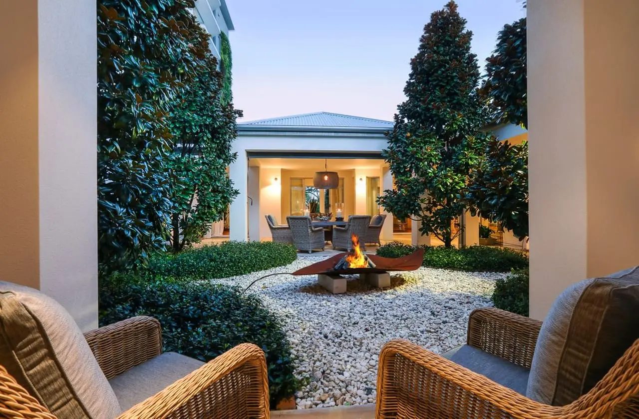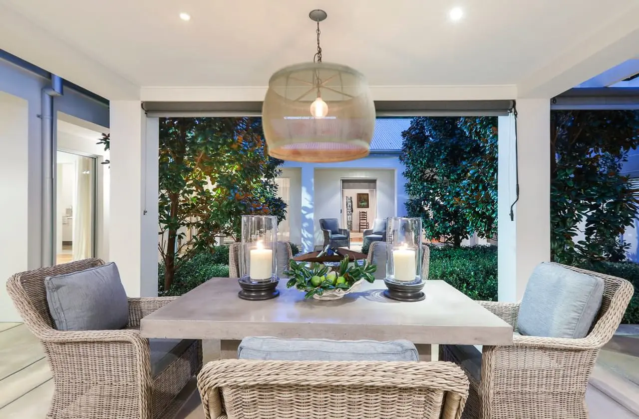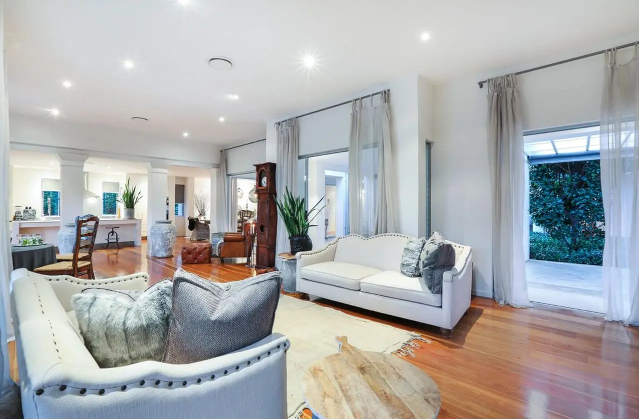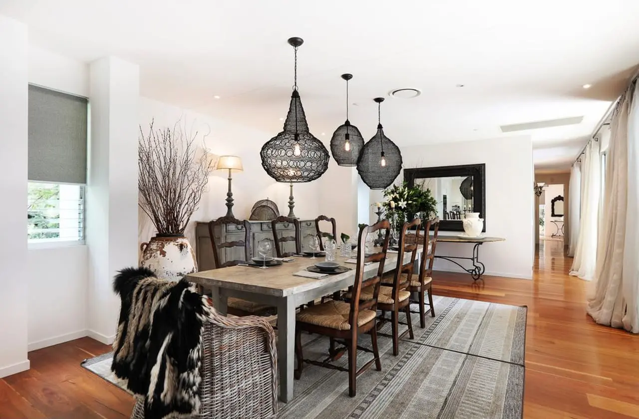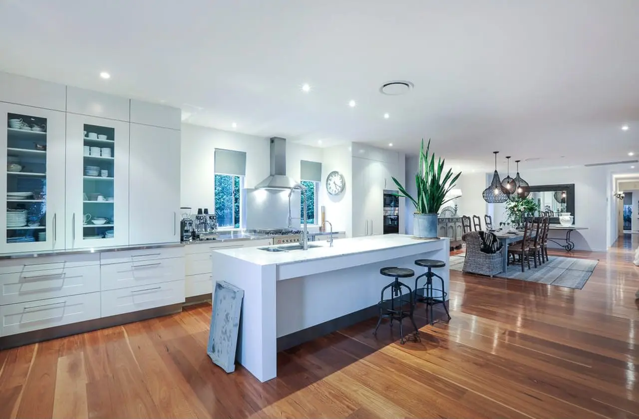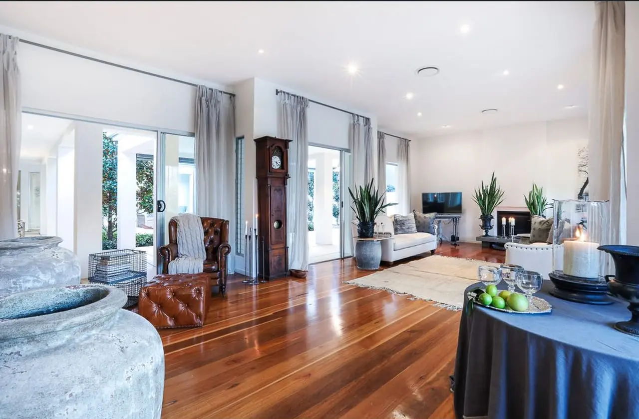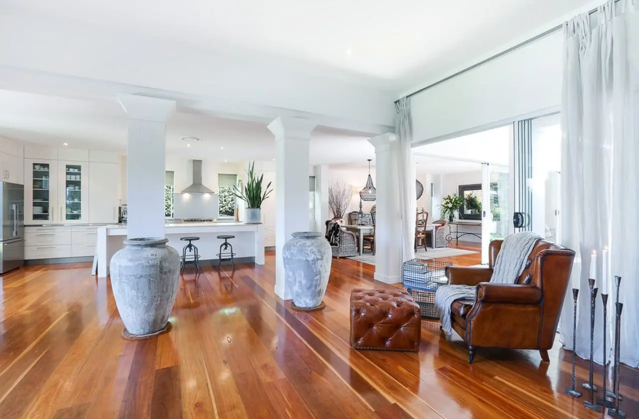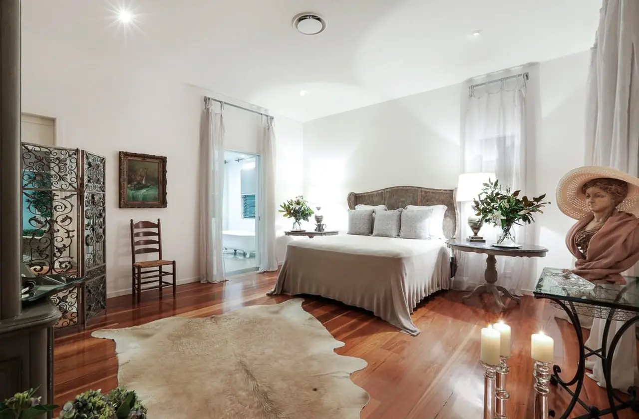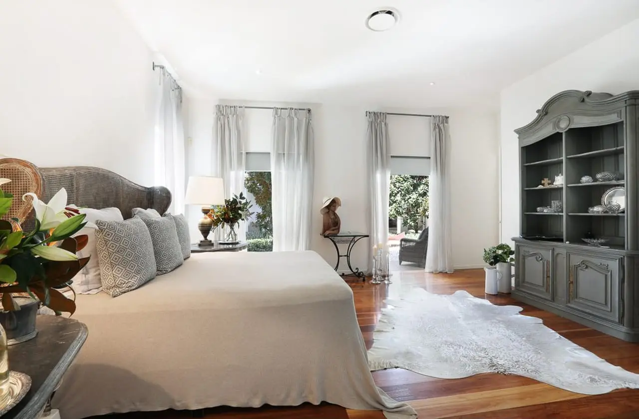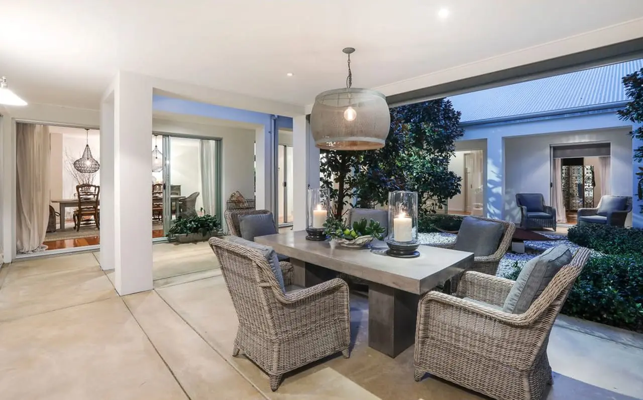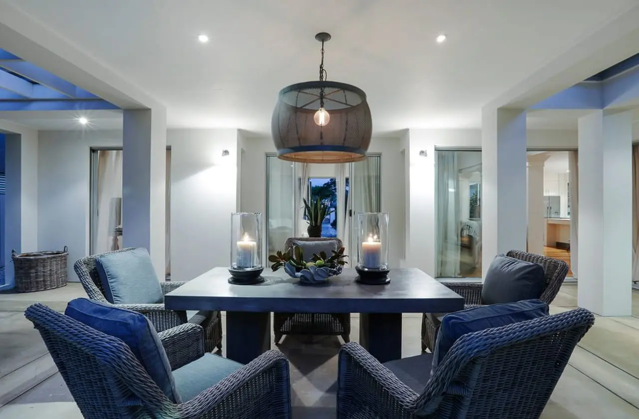28 Brighton Parade
Central penthouse-style living on the ground
This single-level European-inspired hideaway is situated on a flat 1,050m², offering central city, private, and secure living. Enter via a pebbled and paved walkway, bordered with lavender, rosemary, and olive trees, to a charming home built around a central courtyard with all doors opening out from the living areas for a true indoor-outdoor alfresco lifestyle.
Features include:
- Entertainer’s kitchen with a large marble central bench and industrial cooktop
- Spacious bedrooms opening onto secluded courtyards with feature lighting
- 3.3m and 2.7m ceilings and wide hardwood timber flooring throughout
- Ducted air conditioning, security system, louvres, European appliances, designer bathrooms
- Private courtyards, wide terraces, covered patio, and polished concrete
- Open fireplace, outdoor pizza oven, and feature fire pit
- Low-maintenance landscaping with magnolias and olive trees
- Irrigation system, sensor lighting, verandahs, and plenty of storage
Address
28 Brighton Parade
Location
Southport
Architect
McIvor Design Studio
